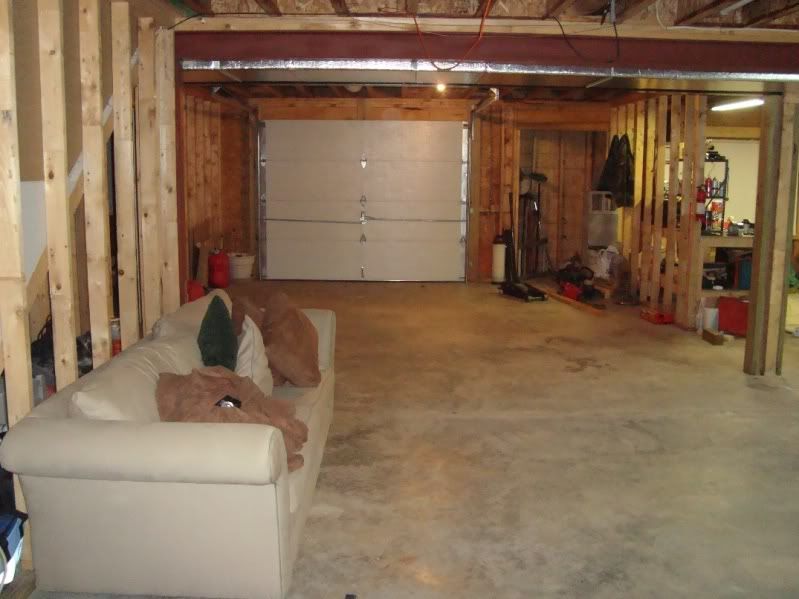




Who needs to follow codes. How is the Government going to know. Not like there is pictures across the internet on the project. You should never forget about the 20% yeungling error.
Since you have everything open are you going to run more power around for the Just in case factor?
2008 Outback V - Sold but never forgotten.
“Do not wait; the time will never be “just right.” Start where you stand, and work with whatever tools you may have at your command, and better tools will be found as you go along." -Napoleon Hill
Mostly it is for safety sake , living quarters above the garage exposed wood, etc..If he decides to sell in the future it will definitely help .
05 Mobius lsv , ballast system , stereo, etc..
I'll say this, here in Cali if you go to sell and there's structure not to code that you either built or contracted, it's on you as the seller to correct or you get fined. So it benefits the seller to do it right the first time.
2007 Mobius LSV
Definately going to add mroe outlets in the garage. I plan on having a electrician friend come over and help me run the wires correctly and to code.
I had not really given thought to the drywall. Here in Alabama almost every house I have ever been in in the basements have unfinished ceilings even though there is a garage door access. I will have to ask my home inspector what the code is here. My previous home had the drive in basement and no ceiling as well. I will have to check that one.
15 Mondo Surf Edition
02 LSV - Traded In
Looking at your pics the I beams look good . Did you have an engineer spec them out? Also the footer for the vertical support beams. Is there a caisson underneath? I would be leery of the weight being forced down onto the concrete where the vertical beam rests. All the weight of the floor above is concentrated on the vertical I beams foot print on the concrete. If the thickness of the concrete is insufficient the weight will cause the concrete to give way or crack and sink. I helped a friend do the same thing only not as drastic as yours . His span was 26' and the I beams he used were side by side and the same web and thickness. He did have some settling upstairs , doors sticking and drywall cracking. Maybe if you installed a bigger plate under the I beams to spread out the load.
Jim.
05 Mobius lsv , ballast system , stereo, etc..
Jesse im envious of your garage man LOL. Looks super sweet.
As Al mentioned when he was house hunting he looked at the garage first.
We are actualy looking for a new home now and thats the first thing i look for is my garage. A couple places were super nice but the boat would have to be in the weather and i just said flat out no way man. LOL
Malo <--- Means--Evil or Mean One. This explains a lot.
2013 Mojo 2.5 Skylon Tower. Bestia < Beast >
[COLOR="#696969"]
The removal of the studs and the installation was done by a licensed and bonded foundation company. All they do is foundation repair and modifications like mine. They do not do drywall framing or anything else only foundations. The thickness of the foundation was tested to make sure it was thick enough, when the drill made it to 5" he quit drilling and said there was more than enough to support the weight on the dual posts. The span that is between the posts is only 20' and with a 5" plus thickness in the foundation I do not think I will have issues. I did not want to ruin the drywall and doorways so I payed the pros to do it!!!!
15 Mondo Surf Edition
02 LSV - Traded In
That is normally how I shope houses as well, but my wife fell in love with this house and I knew that with a little planning as a few $$$$ I could make the garage what I wanted. The only problem now is that the basement garage (which is what I modified) is on the back of the house and I have to drive through the yard. I see a driveway in my future!! The main garage is a 2 car garage on the front of the house on the main level. We use that one to park the cars inside. I hate parking outside!!!!!
15 Mondo Surf Edition
02 LSV - Traded In
We loaded the boat into the garage this weekend, everything went smoothly and she fit perfectly!! We started by backing the boat through the garage door with the Tahoe. Once the boat was inside we jacked it up and put dollies under the tires and left it connected to the truck. Then we pushed the boat as far to the side as we could and removed the dollies and unhitched from the truck. Then it was simply swing the tongue to the far wall and rolled her to the back of the basement. I still have not figured out what I want to do with the tower so we just put it on the floor/trailer for now. I think it will end up getting suspended from the ceiling to keep it out of the way of my winter projects.

Last edited by JesseC; 11-23-2010 at 12:58 AM.
15 Mondo Surf Edition
02 LSV - Traded In
lookin good! You need a big screen down there and then you can sit in ur Moomba and watch the games
2007 Moomba Outback - going, going, GONE
2015 "NOT A MOOMBA"
Why Not? Play Hard! Get wet